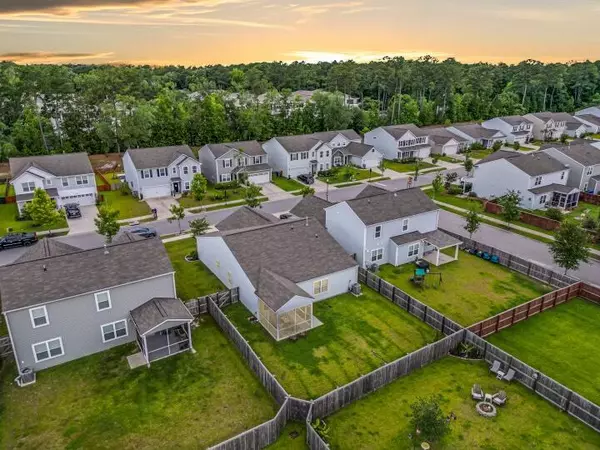Bought with AgentOwned Realty Charleston Group
$469,900
$469,900
For more information regarding the value of a property, please contact us for a free consultation.
2652 Doubletree Ct Charleston, SC 29414
3 Beds
2 Baths
1,919 SqFt
Key Details
Sold Price $469,900
Property Type Single Family Home
Sub Type Single Family Detached
Listing Status Sold
Purchase Type For Sale
Square Footage 1,919 sqft
Price per Sqft $244
Subdivision Carolina Bay
MLS Listing ID 23011538
Sold Date 07/14/23
Bedrooms 3
Full Baths 2
Year Built 2017
Lot Size 6,969 Sqft
Acres 0.16
Property Description
Welcome to your future home in the beautiful Carolina Bay neighborhood! This charming 3 bedroom 2 bathroom house is the perfect combination of modern living and cozy comfort.The living room is spacious and features large windows that let in plenty of natural light, making the space feel bright and airy. The kitchen is a chef's dream with appliances, countertops, and ample cabinet space.The primary bedroom is a true retreat, with a large closet and an ensuite bathroom. The other two bedrooms are also generously sized and share a bathroom.The Carolina Bay neighborhood has a lot to offer, including 3 community pools, playgrounds, covered pavilions, a fire pit, a dog park, sidewalks, walking trails, and a kayak launch. The neighborhood even hosts a food truck Friday! You'll lovespending your weekends exploring the great outdoors without even leaving your neighborhood!
This home is located in West Ashley, which is known for its shopping, and dining options. With easy access to major highways, you can be in downtown Charleston or on the beach in just a few minutes.
Don't miss out on this great opportunity to own a home in one of Charleston's most sought-after neighborhoods. Schedule a tour today and see for yourself why this house should be your next home sweet home!
Location
State SC
County Charleston
Area 12 - West Of The Ashley Outside I-526
Rooms
Primary Bedroom Level Lower
Master Bedroom Lower Walk-In Closet(s)
Interior
Interior Features Ceiling - Smooth, Tray Ceiling(s), Walk-In Closet(s), Family, Living/Dining Combo
Heating Natural Gas
Cooling Central Air
Flooring Ceramic Tile, Laminate
Laundry Laundry Room
Exterior
Garage Spaces 2.0
Community Features Park, Pool, Trash, Walk/Jog Trails
Roof Type Asphalt
Porch Patio
Total Parking Spaces 2
Building
Lot Description 0 - .5 Acre, Level
Story 1
Foundation Slab
Sewer Public Sewer
Water Public
Architectural Style Traditional
Level or Stories One
Structure Type Vinyl Siding
New Construction No
Schools
Elementary Schools Oakland
Middle Schools C E Williams
High Schools West Ashley
Others
Financing Any
Read Less
Want to know what your home might be worth? Contact us for a FREE valuation!

Our team is ready to help you sell your home for the highest possible price ASAP





